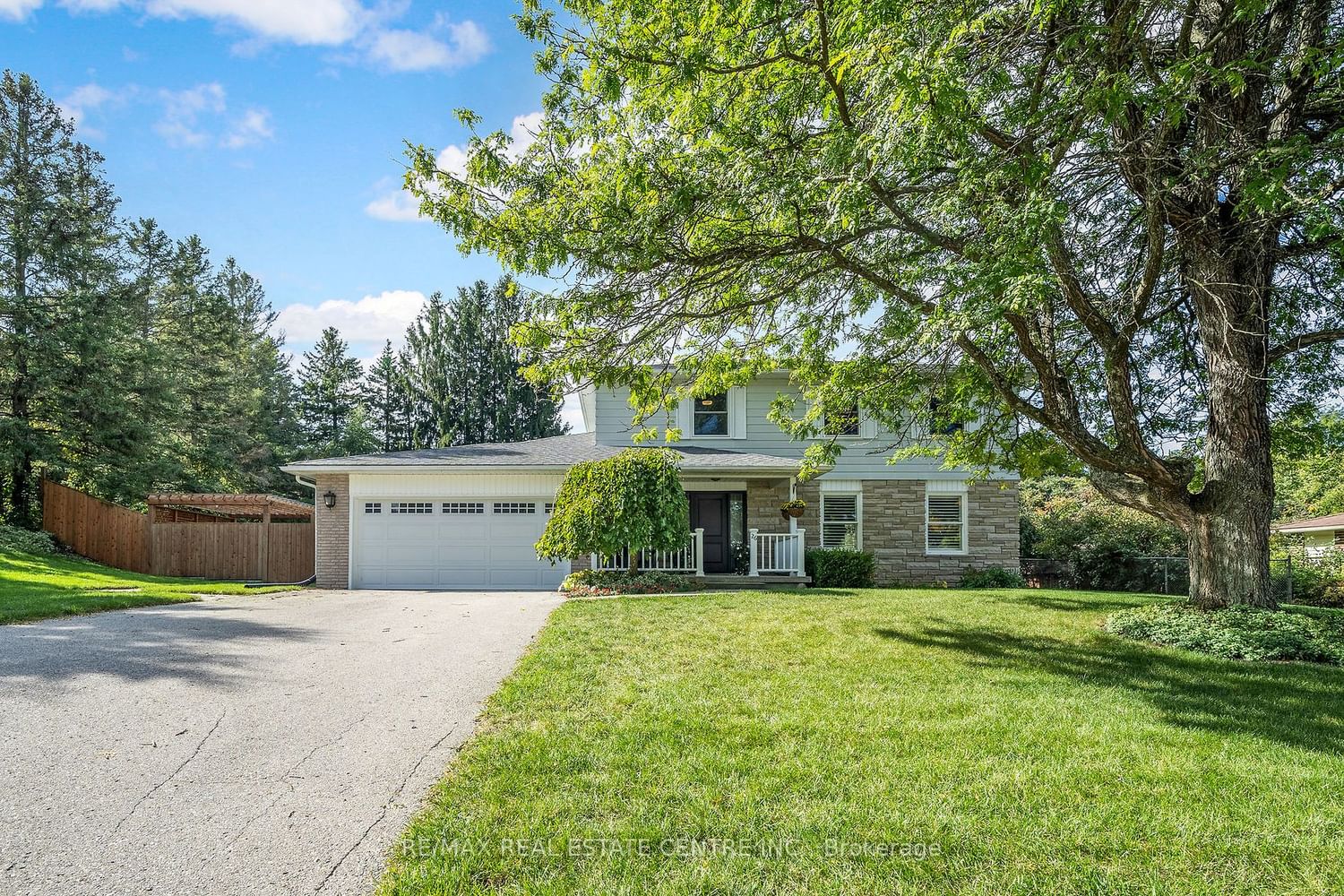$1,325,000
4+1-Bed
3-Bath
2000-2500 Sq. ft
Listed on 10/12/23
Listed by RE/MAX REAL ESTATE CENTRE INC.
It is a rare find when you have the complete package in a lovely family neighbourhood. This two story, 4 + 1 bedroom home is nestled in the rolling hills of the Erin Heights subdivision, on a lovely fully fenced lot. The home is spectacular with sensational decor and a smart floorplan. The family will all be together in the open concept kitchen and family room, with a warm gas fireplace. The heated, bright and airy sunroom is perfect for morning coffee or watching the kids in the backyard. Separate dining and living rooms make it simple for entertaining. The lower level has a huge rec room for the whole team to watch the game. Outside is your own private backyard oasis with a heated inground pool, hot tub, large patio, and a separate dining area on the deck. All this, and still a ton of room for the kids to play soccer. Yes, 26 Delerin Crescent is the complete package.
Septic Tank & Bed (2018), Furnace (2022), Eavestroughs (2022), Front Door (2020), Hot Tub (2020), Deck (2020), Landscaping (2020), Generac Plug (2020), Pool Heater (2022), Solar Blanket (2021), Pool Safety Cover (2018), Pool Pump (2018)
X7211892
Detached, 2-Storey
2000-2500
10+2
4+1
3
2
Attached
6
31-50
Central Air
Finished, Full
Y
Y
Brick
Forced Air
Y
Inground
$6,003.59 (2023)
< .50 Acres
151.09x100.00 (Feet) - 0.35 Acre As Per Survey
